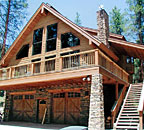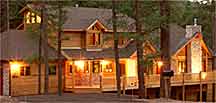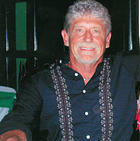|
Search For House Plans Smaller House
Plans |
| ORDER A HOUSE PLAN | |||
|
|||
|
Editors Choice
Site! |
Custom Home House Plans |
|||||||||
CreativeHousePlans.com house plans provide home builders with quality custom home plans at very attractive prices. We offer an economical approach to acquiring working drawings which allow you the readiness to build without the delay and expense of meetings, design, and drawing time with architectural firms. We offer ranch, walk-out, two-story, log, chalet, Tudor, Santa Fe, southwest, adobe and stucco style house plans plus custom design services - all at stock house plan prices! All house plans selected for sale on CreativeHousePlans.com are homes that have proven to be successfully marketable because of their flowing, spacious floor plans, integrated structural design, all of which lead to fluid roof lines and attractive exterior appeal! These designs lend themselves well to the aesthetics of your land and that of the surrounding environment.
CreativeHousePlans.com house plans are working drawings. They're designed to conform to standard building codes and are ready to submit for a building permit except for any local engineering requirements. Preliminary engineering has already been completed as most plans have been previously stamped, therefore requiring minimal engineering. Each set of blueprints (working drawings) you get will contain all the information a builder will need to build your new home.
Many of our customers ask if we can accommodate their wishes. YES, we do! All you have to do is ask - we're happy to discuss any ideas you may have and can easily accommodate your design ideas. Please contact us about your special needs. We think you'll be surprised at how reasonably priced custom changes are! Building your first house? You'll definitely want to have copies of our FREE check-off To-Do lists. Get Yours Now |
 |
||||||||
|
|
|||||||||
 |
|||||||||
|
|
|||||||||
 Chalet C-501 Bring the great outdoors right into this popular passive solar design. This is a home for those who love spacious views. Click on the image for more details. Chalet C-501 Bring the great outdoors right into this popular passive solar design. This is a home for those who love spacious views. Click on the image for more details. NEW! Interior Pictures. |
|||||||||
|
|
|||||||||
|
|
|||||||||
|
|
|||||||||
 |
|||||||||
CreativeHousePlans.com Welcomes Interior Designer, Meara Kortum
|
|
||||||||
 Ranch R-402 Spaciousness is the operative word when describing this impressive walk out ranch home design. Ranch R-402 Spaciousness is the operative word when describing this impressive walk out ranch home design.
|
|||||||||
|
|
|||||||||
 "Paoletti" Model P-801 See actual pictures of the interior of the original design as it is now being enjoyed by its first new owners. Click the picture and follow the links on the main floor plan. "Paoletti" Model P-801 See actual pictures of the interior of the original design as it is now being enjoyed by its first new owners. Click the picture and follow the links on the main floor plan.
|
|||||||||
|
|
|||||||||
 "Capri" S-901 The "Capri" Southwest style home has the look of adobe and is so new it's virtually a custom plan at a stock plan price! You won't find hundreds of these designs everywhere you look in Arizona or anywhere else! "Capri" S-901 The "Capri" Southwest style home has the look of adobe and is so new it's virtually a custom plan at a stock plan price! You won't find hundreds of these designs everywhere you look in Arizona or anywhere else!
|
|||||||||
|
|
|||||||||
 |
|||||||||
| MORE» | |||||||||
|
|
|||||||||
|
What our customers think of Creative House Plans... |
|
|---|---|
|
"Good morning, don't know if you remember me but my name is Todd....about a year and a half ago I ordered plans from you to build this house near Blue Ridge, GA (north GA mountains). We have finally completed the project and are EXTREMELY happy with our house. We made a few changes and upgrades on the house and thought you may be interested in seeing the finished product. Let me know if you would like me to email you some pictures. I think they would go well in your portfolio." Todd A., Blue Ridge, Georgia |
"My wife and I love your plans. We have 10 acres up on Arnett Ranch Rd from Pleasant Park Rd with nice views and we'd like to put a 1800 - 3000 sq. ft. house on it. I've been looking for about 3 or so years now and I think your plans have that extra thought put into them that provides a lot of class." Bryan B., Conifer, Colorado |
|
Click » to see the finished home |
Click » for more references |













 As seen on...
As seen on...

