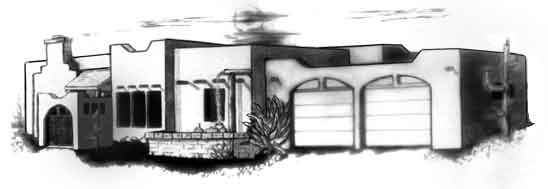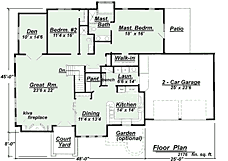Southwest Adobe style House Plan S-940
|

|
The CreativeHousesPlans.com Model Southwest 940 Adobe Style Ranch Home is a single level floor plan offering you the convenience of a ranch style home. This totally new design is truly a one-of-a-kind, blending the rustic southwestern appeal of an adobe style home with the warmth and enchantment of the desert southwest.
|

Click on the thumbnail image for a larger view of the floor plan of this brand new Southwest style adobe ranch home.
|
Key Features:
- Adobe kiva-style fireplace
- Master Bedroom on main level
|
Options specific to this plan:
- Courtyard entry
- Herb garden w/door
- Crawl Space
- Finished basement
- Two car garage
- Utility on main level w/crawl space
- Entertainment center in place of stairs w/crawlspace
|
Construction options:
- 2 x 6 stud walls w/stucco (standard)
- Adobe brick
- 8-inch block w/stucco
|
| PLAN PACKAGES |
S-940 |
| Review Set (NEW!) Includes floor plans and elevations! Automatically apply a $99 credit to your next plan purchase! |
$99 |
| Single Set (1 set of the plan) |
$725 |
| Minimum Construction Package (5 sets of the same plan) |
$725 |
| Standard Construction Package (8 sets of the same plan) |
$775 |
|
ORDER A HOUSE PLAN
|
|
|
MORE »
Up
S 940 Floor Plan |














