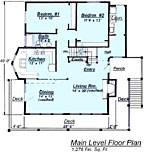|
Search For House Plans Smaller House
Plans |
| ORDER A HOUSE PLAN | |||
|
|||
|
Editors Choice
Site! |
C-511 Chalet Style House Plan |
|||||||||||||

This chalet style passive solar house plan variation offers similar design advantages as the Chalet-510. The advantage of the C-511 is the two-car tuck-under garage with optional finished basement bedrooms and bath. This extremely attractive home is also perfect for first time home builders. With reasonable square footage, it offers a great functional design at affordable construction costs. Designed for the rugged high altitude environment but absolutely beautiful no matter where it's built! Chalet style homes are one of the most popular CreativeHousePlans.com house plans. The Mini Chalet Model C-511 offers all the same beauty and passive solar advantages found in our larger chalet models offering efficient floor space but with less square footage than our larger models. Due to a large demand for Chalet style house plans we now offering another great design that offers affordable construction costs. |
|||||||||||||

|
Click on the floor plan to see a larger view of both levels of this chalet style home. | ||||||||||||

|
See the newest pictures of the interior of a recently built Model C-511 Chalet design. This ultra popular house plan promises to make a lot more families very happy when they move into their new home this year! Check it out! |
||||||||||||
Key Features:
|
|
||||||||||||
Optional Finished Basement:
|
|
||||||||||||
|
MORE House Plans »
|
|||||||||||||














