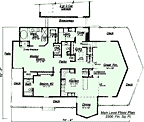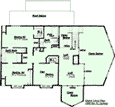|
Search For House Plans Smaller House
Plans |
| ORDER A HOUSE PLAN | |||
|
|||
|
Editors Choice
Site! |
Homestead Chalet Model C-540 |
|

The CreativeHousePlans.com model Homestead Chalet 540 design is a blend of the down home feeling with wide open spaces inside. With wall heights at 9 feet, combined with high ceilings above that produce passive solar, you vault upward and connect with great views from the loft above. The Homestead Chalet is designed as a large family dwelling; offering an optional 5th bedroom, and if you choose, a finished basement which provides you with a large family room, full bath, two extra bedrooms, a bar and home theater room. |
|
|

|

|
Click on the floor plan to see a larger view of both levels of this chalet style home. |
|||||||||||||
Key Features:
|
|
||||||||||||||
|
|
|||||||||||||||
Optional Finished Basement Includes:
|
|
||||||||||||||
|
|
|||||||||||||||
|
MORE House Plans »
|
|||||||||||||||












