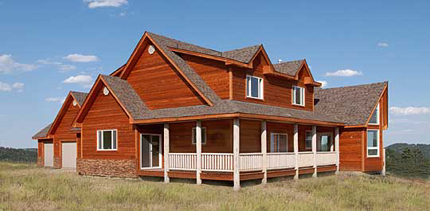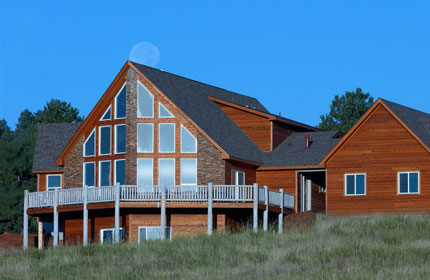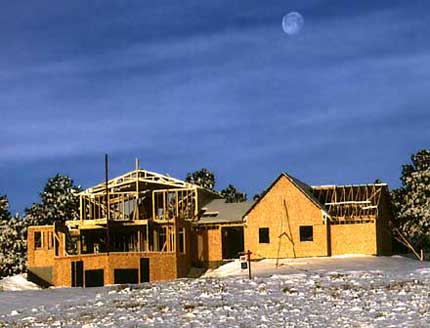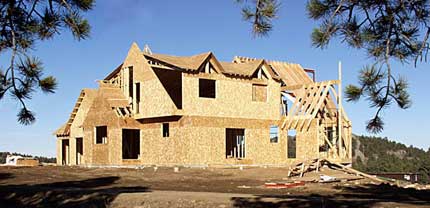|
Search For House Plans Smaller House
Plans |
| ORDER A HOUSE PLAN | |||
|
|||
|
Editors Choice
Site! |
Homestead Chalet Model C-540 Photos |
| This magnificent 5700 sq ft custom chalet Model HC-540 has been completed in The Homestead, one of the most desirable mountain communities near Denver, Colorado. Plans for this exceptional chalet style home are now available! Be the first to build this home in your area! |  |
|
|
Front view of Homestead Chalet Model HC-540 on September 6, 2001 |
||
|
With a finished basement you can add two more bedrooms, another master bath, a home theatre and a large family room and bar.
~ Homestead Custom Builders
|
 |
|
|
Rear view of the Homestead Chalet Model HC-540 home after completion on September 6, 2001 |
|
 |
||
|
Early evening at the newest Homestead Chalet Model WC-540 on September 6, 2001 |
||
 |
||
|
Front view of Homestead Chalet Model HC-540 at 6am on March 8th, 2001 |
||
|
Framing the chalet |
 |
|
| Side view of the Homestead Chalet Model HC-540 design on February 26, 2001 The large gable end is being framed in this picture. | ||
| MORE » |
||












