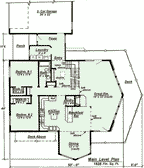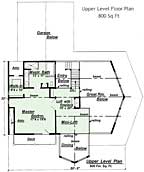
NOTE: This actual photo of the Chalet-501 shows the back of the 3-car garage option with rear entry.

Another new model C-501 passive solar house design with beautiful stone rockwork.
|
The CreativeHousePlans.com model Chalet 501 offers passive solar design at its best . Beginning with wall heights at 9' you can feel spacious living areas vaulting you upward and connecting you with views from the loft above. The loft gives you an overlook to the entry, great room and the dining area below. Once on the upper level you enter through French doors to discover a large master bedroom and bath plus a roomy walk-in closet. An atrium door accesses a walk-out balcony off the master bedroom. This is a truly beautiful home.
See the interior of a brand new chalet 501!
Click» a picture for a larger view!

|
View from the great room to the loft above. |

|
View from the dining to the loft above |

|
Stairwell at loft and dining room overlook. |
|



















