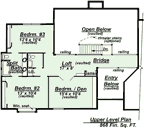|
Search For House Plans Smaller House
Plans |
| ORDER A HOUSE PLAN | |||
|
|||
|
Editors Choice
Site! |
"Paoletti" Model P-811 Walk-Out House Plan |
|||||||||||||
 |
7-1-2010
|
||||||||||||
|
The CreativeHousePlans.com "Paoletti" Model P-811 is a downsized version of the popular Model P-801 walk-out house plan. Overall this smaller version is thirteen feet narrower in width. The smaller design is just as dramatic looking, a superbly livable design and still makes an ideal family home. Like the larger model, it offers 9ft wall heights throughout with vaulted ceilings. This home is an expression of spacious elegance featuring optional circular stairs leading to a bridgeway which overlooks the great room below. The finished basement option offers workout room, bar and family entertainment areas. |
|||||||||||||

Click» to see the |
Key Features:
|
||||||||||||

Click» to see the |
Options specific to this plan:
|
||||||||||||

Click» to see the |
Note: Even though this floor plan is smaller that the popular "Paoletti" Model P-801, the same design features apply. Photos of the P-801 are also applicable to this floor plan. |
||||||||||||
|
|
|||||||||||||
| MORE » |
|||||||||||||












