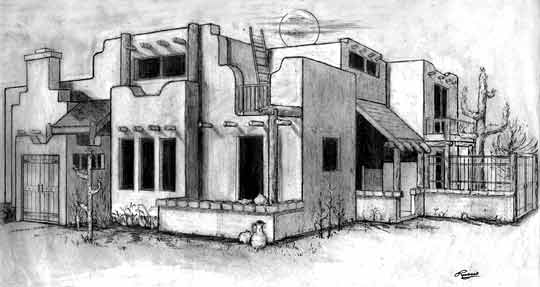|
Southwest Adobe Style Model S-901 "Capri"
|

The CreativeHousePlans.com Model S 901 "Capri", is an authentic adobe inspired Santa Fe style floor plan that welcomes you to a genuine feel for the southwest.  Wherever you may be located, this rustic style house will give you the warmth and enchantment of the great outdoors. Rooms are adjacent to a roof-top deck, herb garden, patio and even an optional greenhouse...just add sunshine and you will have it all. While you're at it, why not add a Southwest adobe style courtyard to your landscaping and complete a perfect picture of your next home? Wherever you may be located, this rustic style house will give you the warmth and enchantment of the great outdoors. Rooms are adjacent to a roof-top deck, herb garden, patio and even an optional greenhouse...just add sunshine and you will have it all. While you're at it, why not add a Southwest adobe style courtyard to your landscaping and complete a perfect picture of your next home?
 The Glasgow family shares their excitement in seeing their new Santa Fe style Model S 901 home under construction in Penrose, Colorado. The Glasgow family shares their excitement in seeing their new Santa Fe style Model S 901 home under construction in Penrose, Colorado.
Click >> to see the photos! |
|

Click on the floor plan image to see an enlargement.
|
Key Features:
- Kiva-style fireplace
- Privacy deck on roof
- Herb garden w/kitchen
- Vaulted ceilings
- Master bedroom gas-fireplace
- Total 2995 sq. ft.
|
Options specific to this plan:
|
| |
Construction options:
- 2x6 stud exterior walls w/stucco (standard)
- Adobe brick
- 8" block w/stucco
- Vaulted roof trusses
|
| PLAN PACKAGES |
S-901 |
| Review Set (NEW!) Includes floor plans and elevations! Automatically apply a $99 credit to your next plan purchase! |
$99 |
| Single Set (1 set of the plan) |
$725 |
| Minimum Construction Package (5 sets of the same plan) |
$775 |
| Standard Construction Package (8 sets of the same plan) |
$825 |
|
ORDER A HOUSE PLAN
|
|
| |
MORE »
Up
Main Floor
Upper Floor
Master Bedroom
S 901B Main
S 901B Pictures |
|















