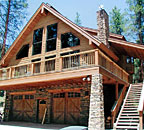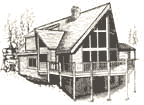|
Creative House Plans offers several house plan designs that make popular vacation homes as well as wonderful smaller permanent residences!
|
|

|
 Mini Chalet Model C-511 This passive solar variation, offers similar design advantages as the Chalet model C-510. The chief advantage of the C-511 is its often requested two-car tuck-under garage with optional finished basement bedrooms and bath giving you 1858 sq. ft. finished living space. This attractive house plan is perfect for first-time home builders. With reasonable square footage this plan offers great functional design at affordable construction costs. Designed for rugged high altitude environments. Mini Chalet Model C-511 This passive solar variation, offers similar design advantages as the Chalet model C-510. The chief advantage of the C-511 is its often requested two-car tuck-under garage with optional finished basement bedrooms and bath giving you 1858 sq. ft. finished living space. This attractive house plan is perfect for first-time home builders. With reasonable square footage this plan offers great functional design at affordable construction costs. Designed for rugged high altitude environments. |
|
|

|
Mini Chalet Model C-510 With 1712 sq. ft. of living space, this smaller chalet style home has the look and feel of our larger chalet style plans! Compare the features of this outstanding new house plan exclusively from CreativeHousePlans.com |
|
|

|
Ranch 401 A magnificent home that can be built on a slope with a walk-out basement. Excellent vacation home for waterfront locations or your mountainside. Click on the image to see more details. 3462 sq. ft. finished living space.
|
 |
| Good News! While our house plans are very popular in stock form, you can have custom changes to any of our house plans made just for you! Modifications to any standard house plan are very reasonably priced. Contact us for more information or a quote today! |
|















