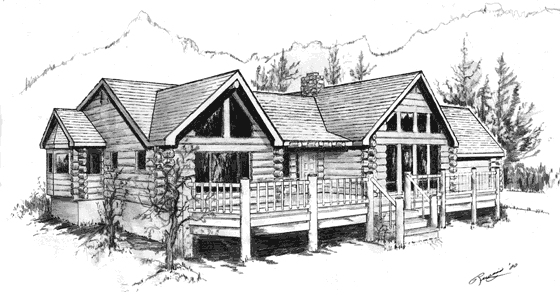Model L-701 Log Home House Plan

Key Features
- Ranch level convenience
- Rustic beauty of log
- Vaulted ceiling
- Crawl space
- 2200 Sq. Ft.
Options specific to this plan:
- Cedar siding or stucco finish in place of log (Click» to see a rendering of the stucco style)
- Unfinished basement
- Walk-out basement
- 3-Car garage
- Larger storage area
| PLAN PACKAGES | L-701 |
| Review Set (NEW!) Includes floor plans and elevations! Automatically apply a $99 credit to your next plan purchase! | $99 |
| Single Set (1 set of the plan) | $675 |
| Minimum Construction Package (5 sets of the same plan) | $725 |
| Standard Construction Package (8 sets of the same plan) | $775 |
